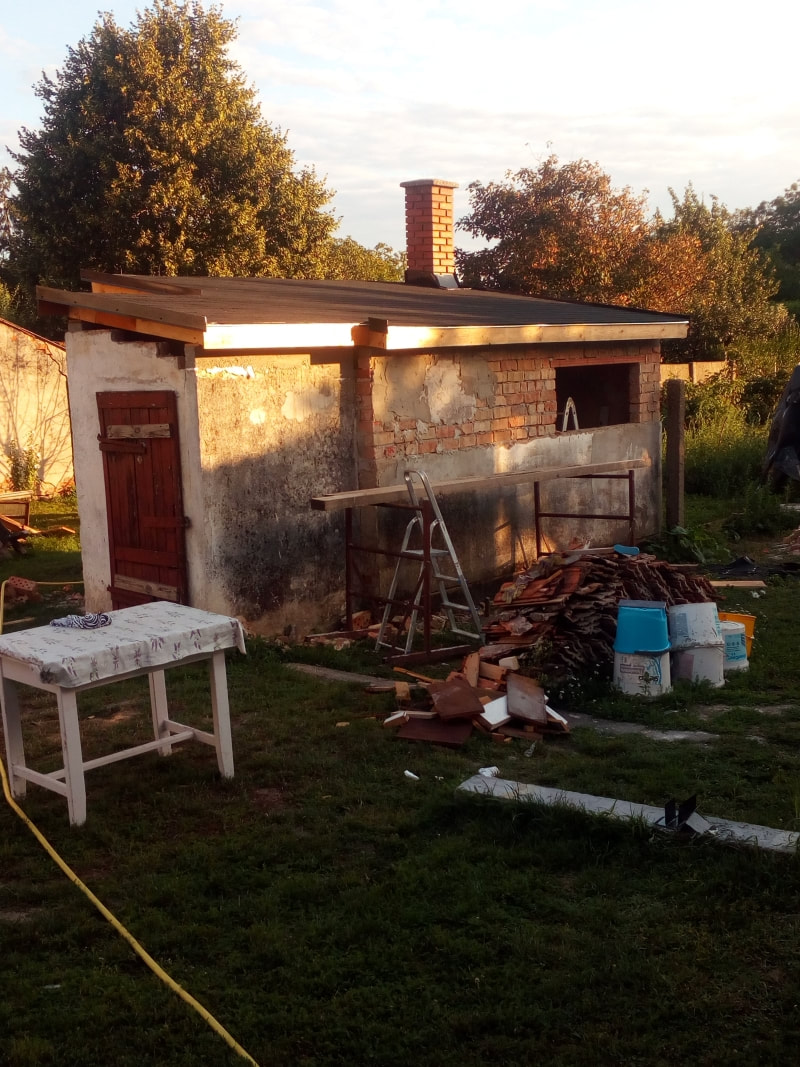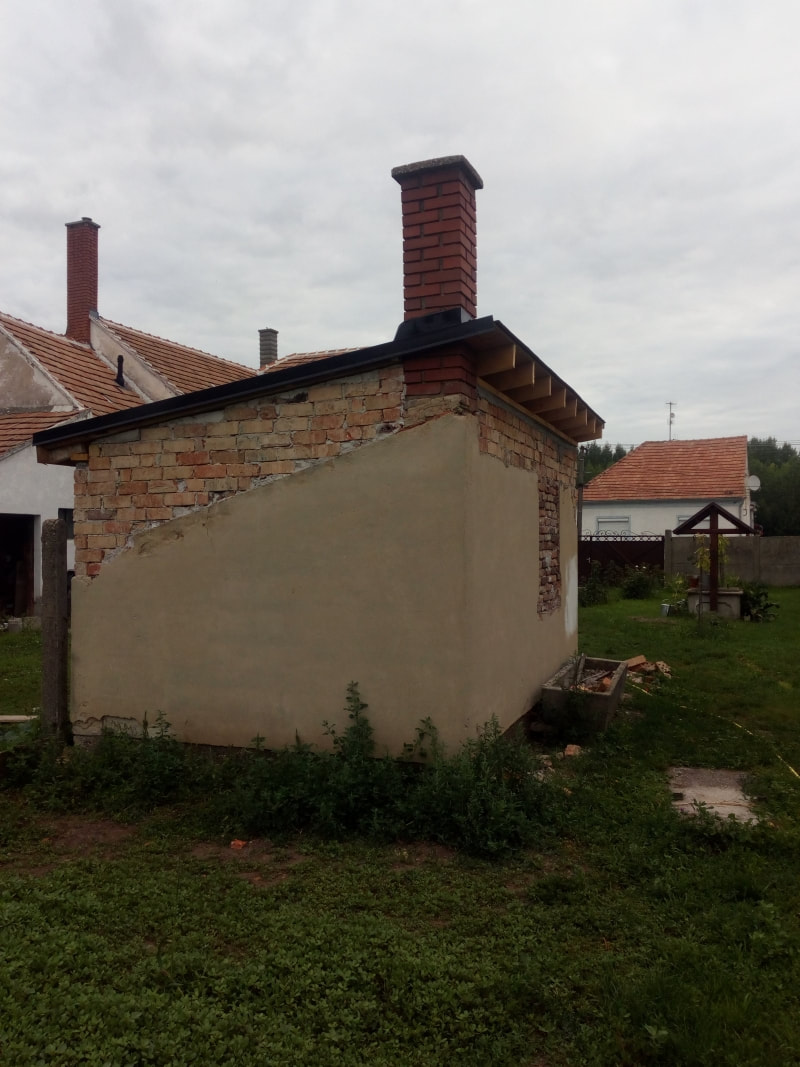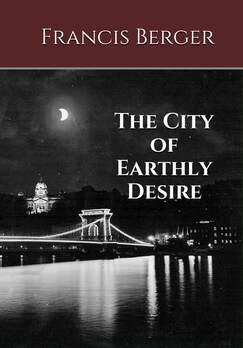The roof was not all that difficult to complete, but in hindsight I wish I had stuck to my original plan of framing out the roof as one large rectangle rather than following the contours of the building.
I uploaded the second photo for Michelle who was curious to know how I managed to incorporate the chimney into the new roof. As I mentioned to her in a comment, I wish I had done it differently, but all in all it worked out well all things considered. The part of the chimney below the roof line will be plastered over. The old, intact plaster on the wall reveals where the building's previous roof line had been, while the exposed brick shows where and how much I raised the walls.



 RSS Feed
RSS Feed

